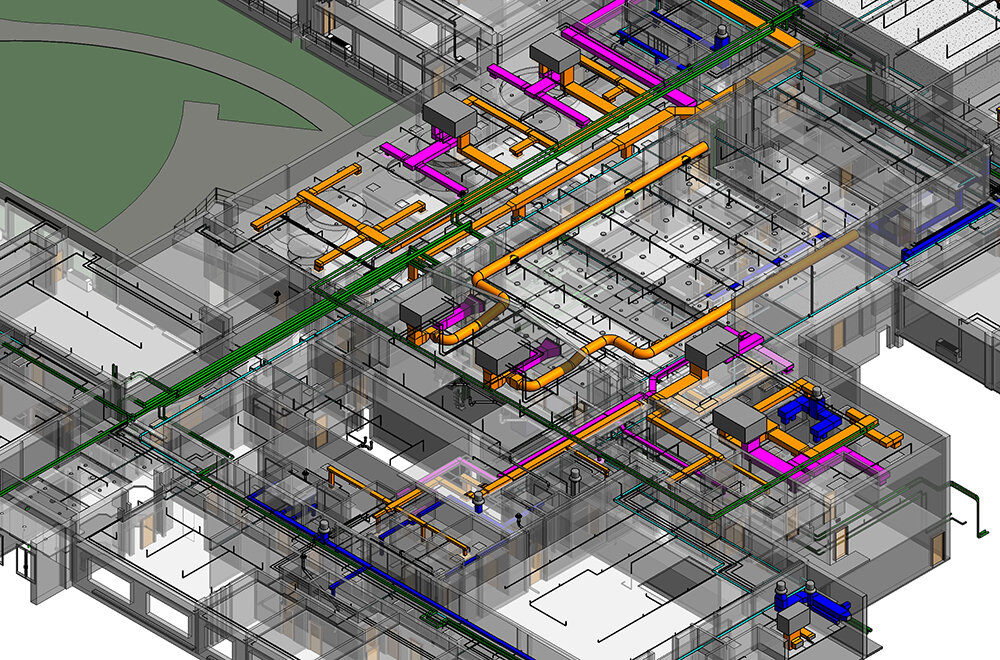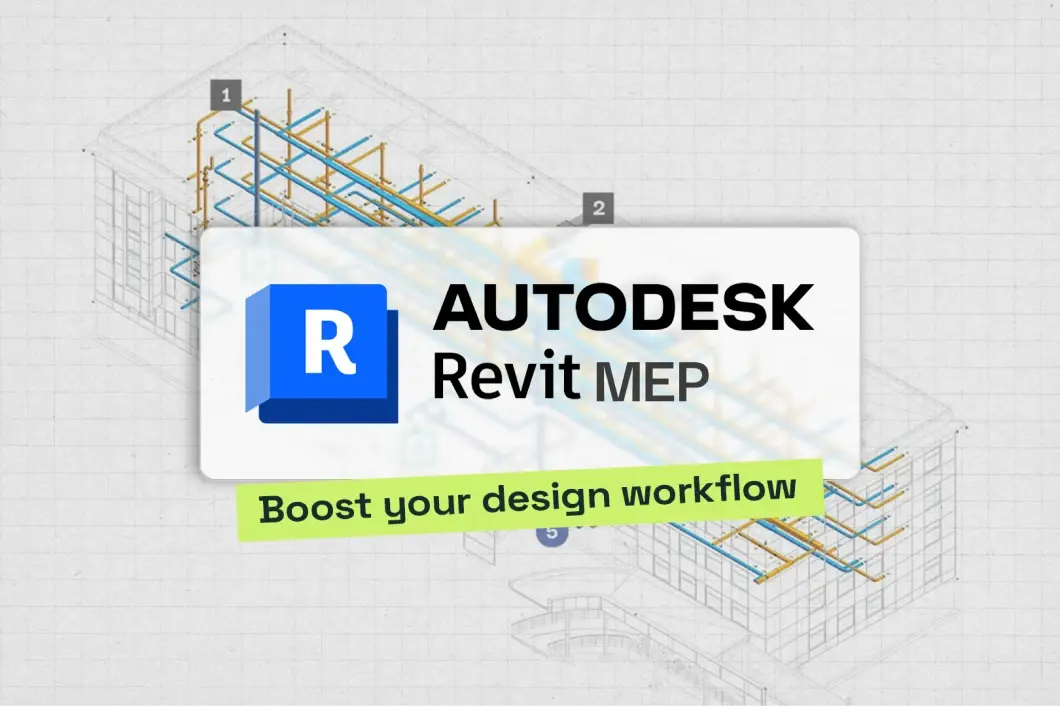.png)
Plumbing systems are essential in building design, ensuring reliable water supply, efficient waste management, and smooth coordination with other services. Recognizing the importance of plumbing in MEP engineering projects supports more effective planning and project execution. Careers like plumbing engineers reflect this demand, offering an average salary of $95,484/year.
In modern construction, MEP engineering demands a comprehensive approach to systems design, requiring a grasp of how various components interact. From water distribution to drainage, every element must be carefully mapped to maintain safety, efficiency, and compliance with standards. Gaining clarity on what MEP engineering is provides a foundation for making informed decisions and optimizing system performance across diverse building types.
What Are Plumbing Systems And Why Are They Important In MEP Engineering?
Plumbing systems are designed networks that manage the delivery of water and the removal of waste in buildings. They play a crucial role in maintaining hygiene, supporting occupant comfort, and ensuring the overall functionality of infrastructure. Their design must consider efficiency, safety, and the integration of a MEP plumbing system to prevent disruptions and operational issues.
In the context of MEP engineering, plumbing systems are vital for coordinating with other services like HVAC and electrical systems. Properly planned systems reduce maintenance challenges, enhance energy and water efficiency, and help meet regulatory standards. Knowing what MEP is in construction provides insight into how plumbing interacts with other building systems for reliable, sustainable operation.
What Are The Main Components Of Plumbing Systems In Buildings?

Understanding plumbing components in MEP is essential for designing and maintaining effective building systems. Each element within the network has a specific role, contributing to reliable water delivery, safe waste management, and overall operational efficiency. Proper coordination and planning of these components ensure system performance, compliance with standards, and seamless integration with other building services.
Here are the main components of plumbing systems in buildings:
1. Pipes and Tubing
Pipes act as the foundation of plumbing networks, transporting water to fixtures and directing waste away. Their design accounts for strength, material compatibility, and environmental conditions to prevent failures. Correct installation and routing ensure durability, code compliance, and efficient operation, making them critical for maintaining building safety and performance.
2. Valves
Valves serve as essential control devices, allowing engineers to adjust, stop, or redirect water flow. They maintain stability by protecting against sudden pressure changes and isolating sections for maintenance. This adaptability ensures uninterrupted service, supports safe system operation, and extends equipment lifespan in varied building environments.
3. Fixtures
Fixtures connect plumbing infrastructure to everyday use, supplying clean water and enabling safe waste removal. Toilets, faucets, and showers must meet ergonomic, functional, and health standards. Their placement influences user experience, optimizes accessibility, and ensures compliance with regulations, making fixtures a key factor in both efficiency and occupant well-being.
4. Pumps
Pumps ensure reliable water distribution in areas where natural pressure is not enough, such as tall buildings or large complexes. They move water efficiently across floors and zones, maintaining consistent flow. By stabilizing supply under changing demands, pumps support system reliability, prevent interruptions, and enhance user comfort while ensuring the plumbing network functions smoothly throughout the building.
Also Read: Revit Software For MEP: Training, Certification & Benefits
5. Drainage and Vent Systems
Drainage systems carry wastewater safely out of buildings, while vents regulate air pressure to prevent suction and blockages. This combination avoids backflow, odors, and clogs, protecting both hygiene and infrastructure. Coordinated operation ensures consistent system performance, maintains sanitation standards, and supports the long-term reliability of plumbing networks across various building types and applications.
6. Water Heaters
Water heaters provide a steady supply of hot water for residential, commercial, and industrial use. They maintain consistent temperatures, improve occupant comfort, and contribute to energy efficiency. Properly integrated into the plumbing network, heaters enhance overall system reliability, reduce energy waste, and ensure dependable service under varying demand conditions, supporting the smooth operation of building facilities.
How Do Plumbing Systems Function To Ensure Water Supply And Waste Management?

Plumbing systems deliver water and manage waste through carefully coordinated networks of pipes, pumps, and valves. Using tools like Revit MEP plumbing, engineers can design precise layouts that maintain steady water pressure and prevent construction conflicts. Proper planning ensures water is available when needed and waste is safely removed.
Key functions include:
-
Water pressure is maintained throughout the building to guarantee a dependable supply at every fixture.
-
Wastewater is directed efficiently through drainage channels, while vent systems stabilize air pressure to prevent blockages.
-
Pumps are used in taller or complex structures to assist flow and ensure waste reaches treatment or disposal points without interruption.
-
Valves and piping are arranged strategically to prevent backflow, maintain system balance, and avoid service disruptions.
-
Plumbing designs adhere to sanitation standards and protect building infrastructure by ensuring all systems operate safely and efficiently.
Also Read: Boost Your MEP Engineering Career with BIM Mastery
How Do Plumbing Systems Integrate With HVAC And Electrical Systems In MEP Projects?

Advanced plumbing systems work closely with HVAC and electrical networks to ensure coordinated temperature control, water heating, and safe operation. By aligning plumbing layouts with mechanical and electrical systems, engineers minimize conflicts, streamline installation, and support reliable building performance.
Critical areas where plumbing integration enhances building systems:
-
Temperature and Water Management: Plumbing supplies hot and cold water to meet HVAC heating and cooling demands while supporting condensate removal.
-
Electrical Coordination: Pumps, sensors, and monitoring devices are integrated with plumbing to ensure safe, efficient operation.
-
Conflict Reduction: Careful layout planning prevents routing clashes and improves overall system efficiency.
-
Automation and Data Sharing: Systems communicate to optimize performance, reduce energy use, and simplify maintenance.
-
Support for MEP Jobs: Coordinated design enables engineers and technicians to work efficiently, ensuring smooth installation and operation across disciplines.
Conclusion
Plumbing systems are a foundation of modern construction, securing water supply, waste management, and coordination with other building services. Their design influences safety, efficiency, and long-term performance. Understanding the basics of these systems highlights how well-planned networks support reliability in MEP engineering and why they are critical to the smooth functioning of infrastructure.
A deeper understanding of these principles can be strengthened through structured learning like the BIM Course for MEP Engineers by Novatr, which connects design concepts to practice. Further guidance is available on our resource page, offering practical insights and technical material. These resources help professionals approach project challenges with greater clarity and confidence.
FAQs
1. How do MEP engineers design plumbing systems for efficiency?
MEP engineers plan water supply and drainage layouts using tools like Revit MEP plumbing, optimizing pipe routes, pressure, and flow. Efficient designs ensure reliable performance, minimize energy and water waste, and integrate smoothly with HVAC and electrical systems.
2. What is the role of plumbing systems in MEP engineering?
Plumbing systems manage water distribution and waste removal while maintaining hygiene, safety, and occupant comfort. They coordinate with other MEP services to support building functionality, efficiency, and compliance with standards.
3. What are the main components of a plumbing system in buildings?
Key components include pipes, valves, fixtures, pumps, drainage and vent systems, and water heaters. Each element ensures proper water supply, waste management, and system reliability throughout the building.
Was this content helpful to you



.jpg)

.png)

