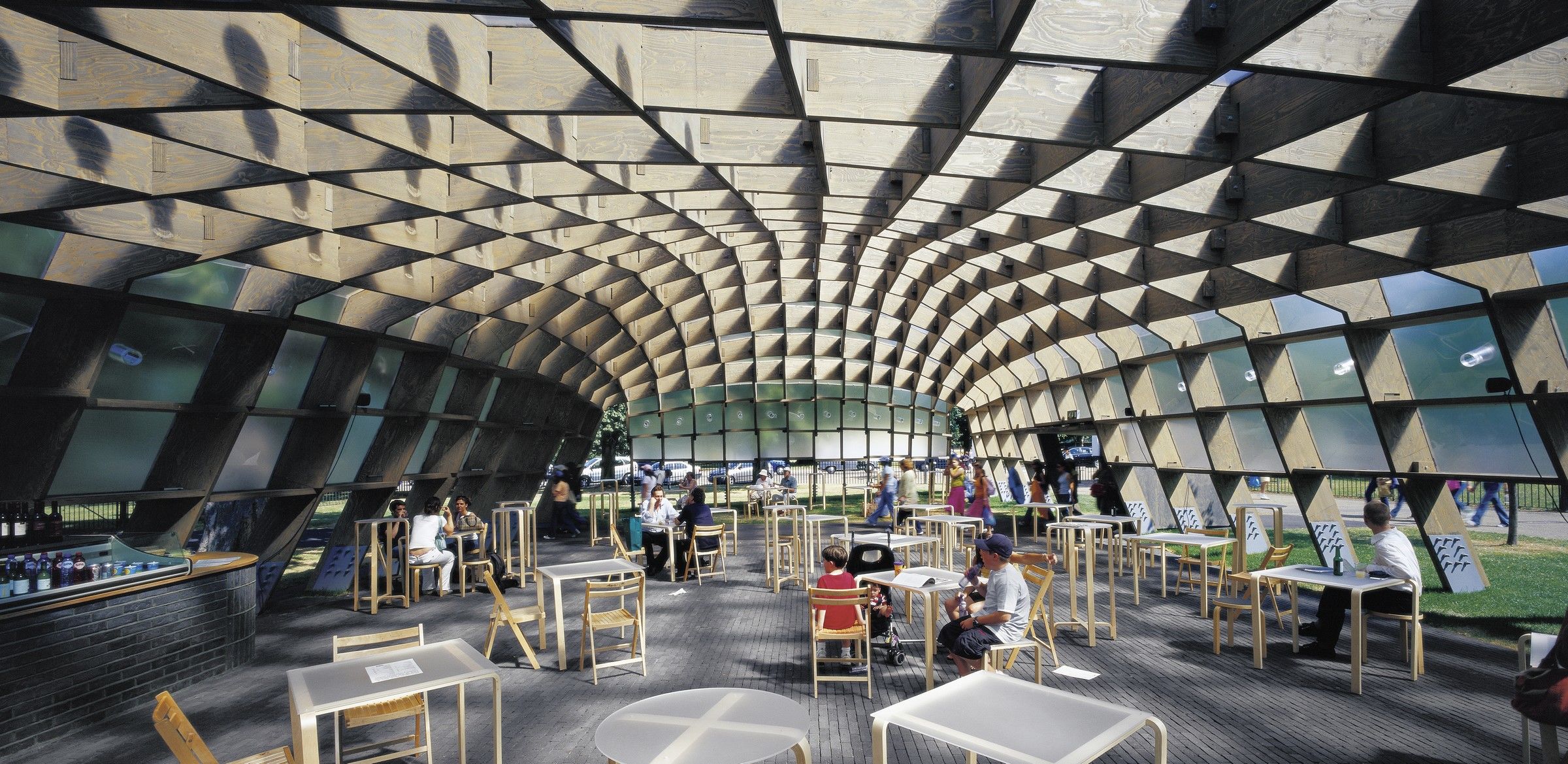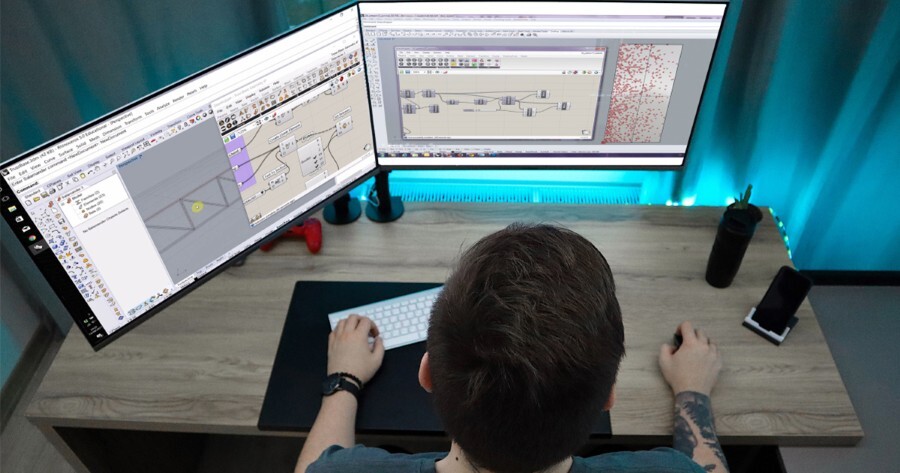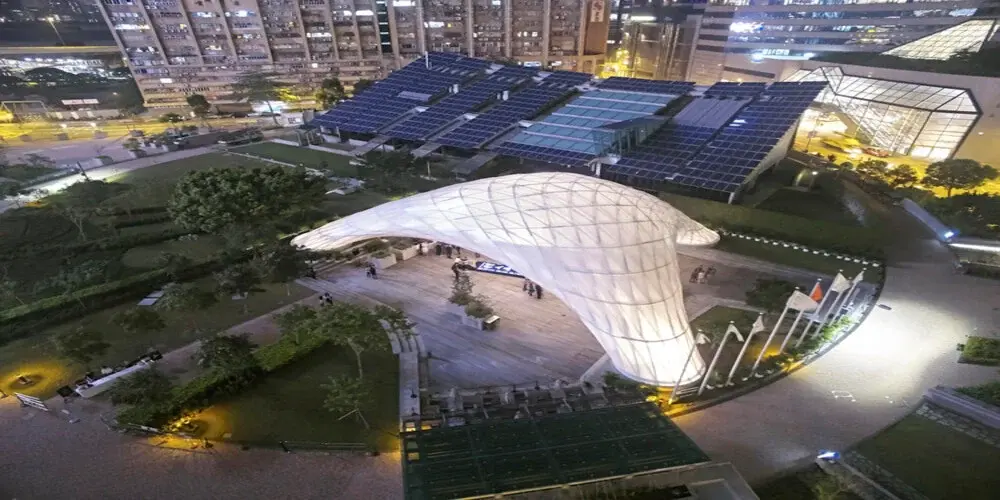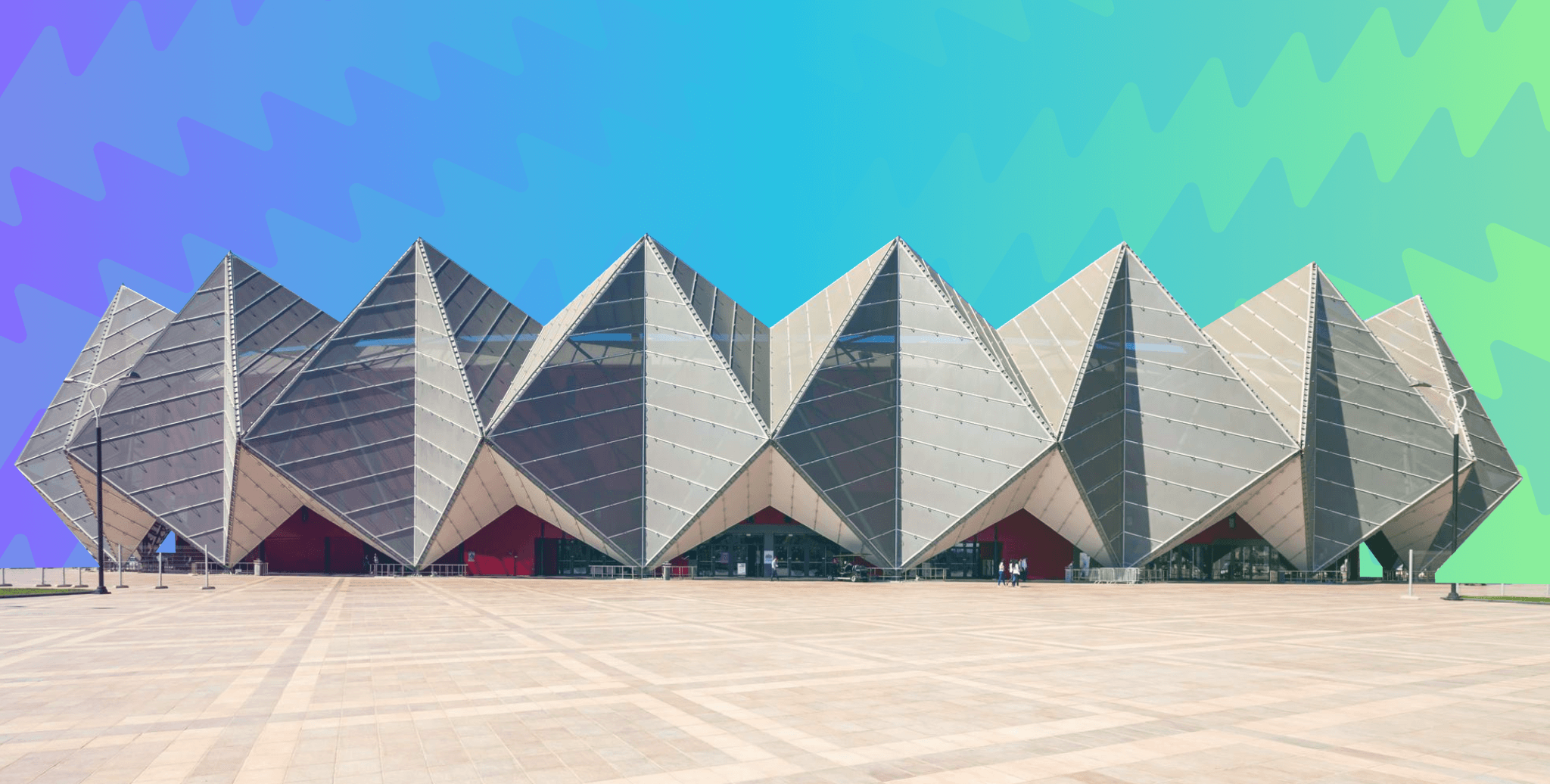Architectural design principles are the foundation on which iconic buildings and skylines are created. These principles guide architects and designers in balancing functionality, aesthetics, and sustainability, ensuring that structures are not only visually striking but also enduring. Proportion, scale, rhythm, and harmony are major elements of architectural design that transform abstract ideas into tangible buildings. By blending creativity with technical precision, architectural design principles shape skylines that stand as symbols of progress, identity, and human imagination. In this blog, we’re covering the core architecture design principles, the top elements for architectural design, and basic design principles in architecture that are non-negotiable to learn.
What Are the Core Architecture Design Principles That Define Iconic Buildings?
Designers and architects must understand the seven fundamental design principles to harness their creativity when solving design problems. Let’s take a look at them:
1. Emphasis
The focal point of a structure, it’s the first thing that grabs attention and makes it “iconic.” This is achieved by applying principles and elements of architectural design, such as scale, placement, form, colour, and materials used in the project.
2. Axis
The axis is a conceptual line used for creating order and direction within a design. This makes it easier to organise spaces and forms, establishing clarity throughout the design.
3. Asymmetry
It creates balance, contrary to what the term might suggest. Asymmetry is applied without mirroring the design. Instead, this architectural concept uses distinct shapes in a way that feels balanced and less predictable.
4. Symmetry
Symmetry means designing with balance. This is done by mirroring elements around a central point.
5. Balance
This is primarily how colours, textures, shapes, and sizes come together so the overall design looks steady and harmonious.
6. Datum:
Datum is the focal referencing point that ties everything together in a design. For instance, a fountain serves as the central point of a public park built around it.
7. Space:
Space is the area between and around elements. It can be open, filled, or left empty. How it is used affects both the appearance and function of the design.
What Are the Top Elements for Architectural Design?
Moving on to the top elements of architectural design. The concepts we address in this section are universal and influence how people interact and perceive structures globally. Let's explore the five elements of architectural design.
1. Line: This is the starting point of any design as it establishes the identity of the building.
- Vertical lines depict strength and stability.
- Horizontal lines convey calm and peace.
- Diagonal lines suggest movement and energy, and
- Curved lines express freedom and flow
2. Direction: It describes how lines and shapes guide the eye through the design of a building naturally, such as lines that point or curve to guide attention to certain parts of a building.
3. Proportion: Proportion is the size and scale comparison between two parts of a design. Typically, while planning a building, spaces are measured in relation to the human form.
4. Texture: Wood feels warm and natural, metal feels sleek and clean, rope feels rough and outdoorsy. Texture can be physical or visual.
5. Colour and Value: Colour schemes are the driving factors of a space. For example, blue conveys calmness, while red evokes boldness and intensity. The lightness or darkness of a colour (its value) also adds depth and emotion to the design.
The Shift From Traditional to Computational Design
The shift from traditional computational design practices to tech-driven design has transformed the way architects and designers work. Traditional practices rely heavily on manual drafting, which limits exploration and often slows down the project completion cycle. Now, with computer algorithms and parametric models that generate and optimise complex forms quickly, the process becomes much more efficient. This approach allows architects to consider sustainability factors, structural requirements, and user inputs dynamically, resulting in more innovative and efficient buildings. Computational design tools now enable rapid prototyping and performance testing, reducing risks and accelerating turnaround time. Overall, this shift moves architecture from purely artistic methods to a blend of creativity and data-driven precision, opening new possibilities for sustainable and cutting-edge designs that shape the future of the industry.
Top Computational Design Tools Every Modern Architect Should Know
With the industry rapidly evolving, it is essential to know the computational design tools every modern architect uses. These tools help architects innovate, optimise, and collaborate throughout the design process.
1. Rhino 3D:
A leading tool for complex surface and solid modelling, Rhino offers great flexibility, allowing architects to create intricate and precise forms. It integrates seamlessly with plugins like Grasshopper.
2. Grasshopper:
This computational design tool works within Rhino to enable parametric and generative design. It automates processes and allows architects to explore.
3. Dynamo:
Used with Autodesk Revit, Dynamo automates BIM workflows and parametric modelling, improving collaboration and efficiency on large projects.
4. Autodesk Revit:
A BIM platform widely used for detailed building modelling, Revit supports multidisciplinary teamwork and offers powerful documentation and coordination features.
5. Blender (with Sverchok & Geometry Nodes):
An open-source 3D modelling software suitable for architectural visualisation and generative design, offering strong flexibility without high costs.
If you’re interested in learning these tools and staying ahead of the competition, a good place to start is Novatr. Novatr with its Computational design course offers a holistic learning environment that is backed by constant support and practice-relevant training. Here’s how the program can benefit you:
- Industry-Relevant Curriculum: Modules designed with professionals to reflect real computational design workflows in top firms.
- Cohort Learning & Mentorship: Learn with peers, exchange feedback, and receive one-on-one guidance from global design experts.
- Case Studies & Projects: Work on real-world examples and capstone projects to build a strong, portfolio-ready showcase.
- Certification & Career Support: Gain dual certification from Autodesk and Novatr, plus resume, LinkedIn, and career guidance.
- Career Assistance: Structured support to build your portfolio and prepare for computational design roles in the industry.
Conclusion
Learning elements of computational design and design principles is important to become a successful computational designer and build iconic structures. If that’s something that interests you, Novatr offers Master in Computational Design Program to build the relevant skills.
For more insights on generative, computational, and parametric design, head to our Resources page.
Was this content helpful to you



.jpg)




