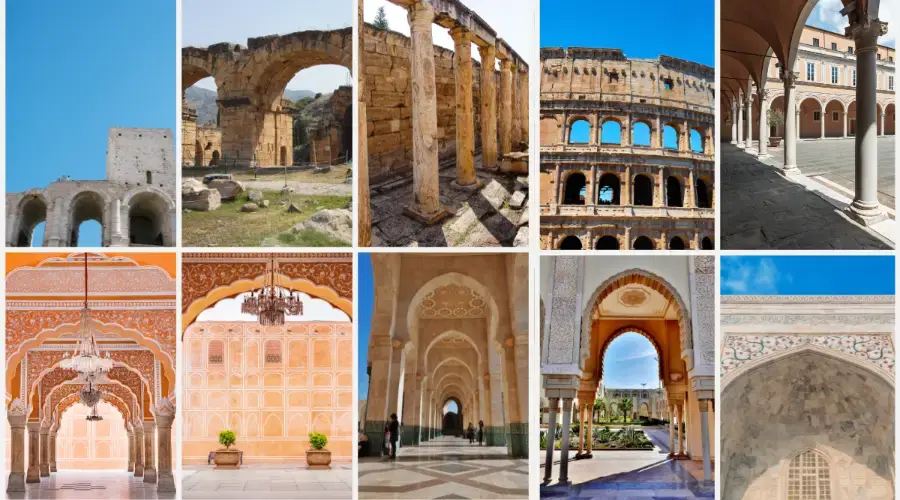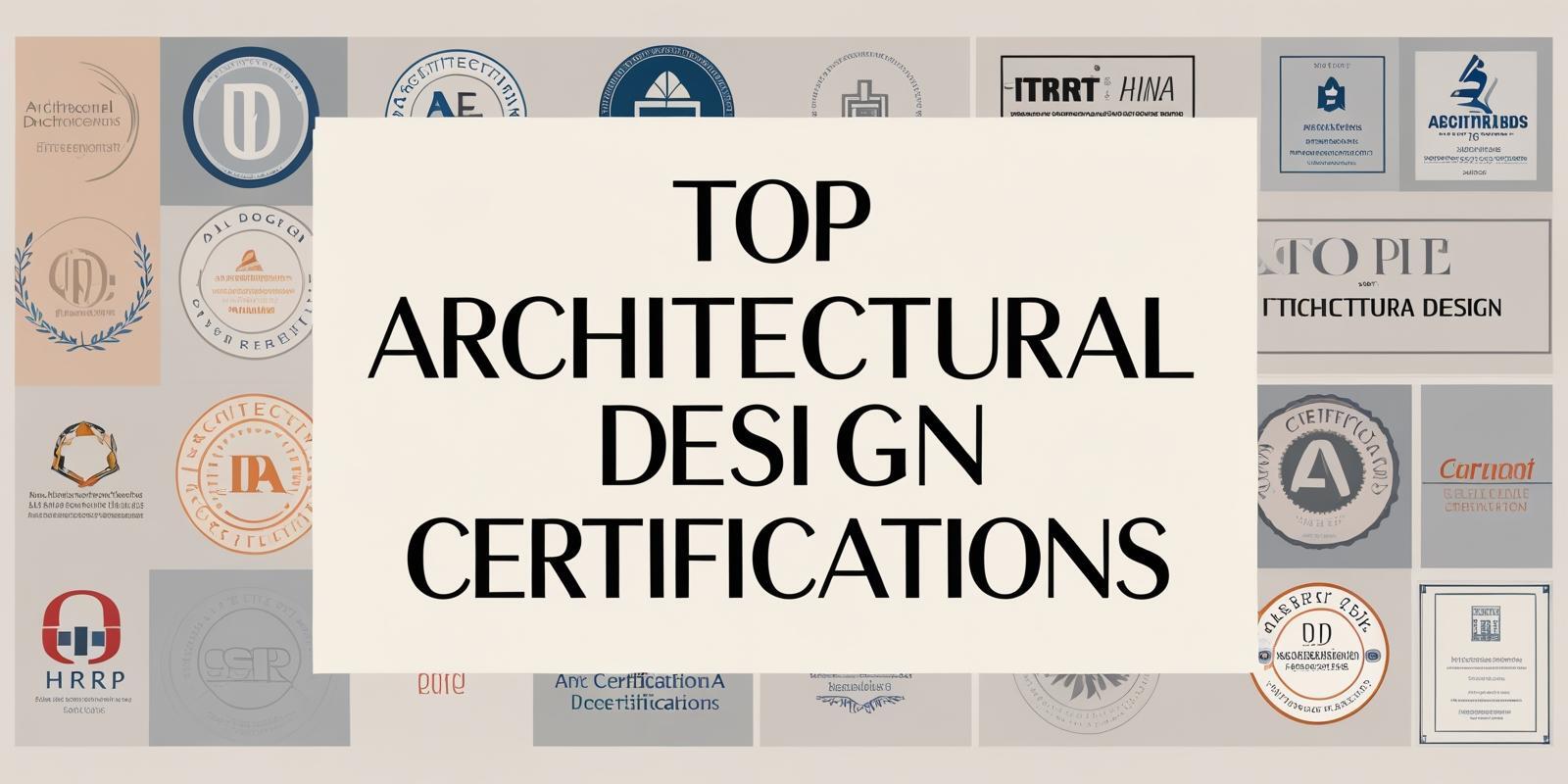
Arches are among the oldest and most effective architectural design and structural engineering elements. They are often employed, at least historically, for support, ornamentation, and creating interior space in buildings, whether modern or traditional. Various arches from ancient temples to contemporary houses can be seen in diverse forms.
Knowledge of the types of arches and their uses becomes significant to architects, engineers, and any other construction-related people. The following sections will define the main types of arches, their uses, and where they are mostly seen. If you are a beginner looking to study architecture or someone who wishes to broaden their knowledge, understanding arches is crucial to attaining structural design proficiency.
Understanding Arches in Architectural Design
The use of arches in construction dates back thousands of years. They are meant to carry loads above openings like doors, windows, and passageways. The curved shape of an arch helps distribute weight along the sides, thus reducing pressure on the centre. This is why arches are strong and stable, even when made from small individual blocks or bricks.
If you are interested in digital architectural practices, read on How Automation in Construction is Leading the Way for the AEC Industry.
What is an Arch in Construction?
An arch describes a curved opening in construction with weight placed above it. It works purely through compression in such a place where all forces act either in a downward or outward direction. The different parts of an arch are:
- Voussoirs: Wedge-shaped blocks that make up the arch.
- Keystone: The centre block at the top that locks the arch in place.
- Abutments: The walls or supports that hold the arch from each end.
You can explore some of Novatr’s blogs to learn if a Master's Degree in Architecture is really worth it, and to determine your future in architecture.
Types of Arches in Architecture: The Complete List
Architects and engineers use different arches based on style, function, and material. Here are 10 key types of arches you should know about:
1. Semi-Circular Arch

The semicircular arch is one of the oldest and most commonly used types. It gets its shape from a perfect half-circle, whereas semi-arches are chiefly concerned with Roman architecture. The forces are equally transferred to the supports at either end, making it a very strong arch. The arch allows a large open area underneath it, creating great entrances and passageways. We can still see the semi-circular arches used in old churches, bridges, and other classical buildings.
2. Florentine Arch

Florentine arches are considered the combination of a flat arch and a segmental arch. They have a lower rise in the middle, giving the form that of a flat form with a slight, gentle curve on top. This type is often found within windows and doorways just for decorative purposes. It is quite neat, which makes it ideal for modern house arch designs.
3. Inverted Arch Footing

In contrast to other arches wherein the rise is upward, inverted arch footings are made so that the curve is downward. It is commonly found in foundation constructions in soil types with poor load-bearing capacity. The arch helps spread the load wider and stiffens the structure's base.
4. Relieving Arch

A relieving arch is constructed over a flat opening, preferably a lintel, to transfer the load from the horizontal beam below. It sustains the structure against wastage due to overhanging loads. It applies to old masonry buildings with flat arches or wooden beams. The use of a relieving arch distributes weight sideways, thereby avoiding the occurrence of cracking and collapse.
5. 3 Centered Arch (Three Centred Arch)

A 3-centred arch, sometimes known as a three-centred arch, is created by using three separate centres to construct a flatter, wider arch span. Such arches are often found in many forms in tunnels, wide doorways, and railway bridges. Combining strength with a flat profile, the arch is run in areas where headroom is at a premium, but opening width is essential.
6. Multifoil Arch

The multifoil arch has multiple curves or “foils” within its shape, making it highly decorative. It is often found in Islamic and Moorish architecture and is commonly used in mosques and palaces. These arches give a unique and intricate look, ideal for entrances and windows.
7. Triangle Arch

The triangle arch is a pointed design formed by two straight sides meeting at the top. Unlike curved arches, this type transfers load more sharply to the base. It is mostly used for decorative purposes or in places where the Gothic style is preferred.
8. Segmental Arch

The segmental arch is part of a circle but less than a semi-circular arch; it is stronger than flat arches and employs less height, making it suitable for present-day constructions where headroom is tight. It is very often found in residential homes over doors and windows.
9. Flat Arch

A flat arch looks like almost a straight horizontal line, but it has a slight curve from the outside to consider the load. It is most widely used in light load areas, such as interior doors, small windows, etc. It is very simple; it needs exact construction to maintain stability.
10. Horseshoe Arch

The horseshoe arch has an extra curve over the semi-circular arch. This arch is used greatly in Islamic, Spanish, and Moorish architecture. This arch gives an architectural structure a dramatic and elegant appearance, mostly seen in mosques and cultural buildings.
Conclusion
BIM is a revolution not only for smart construction but also for sustainable cities. Building design, construction, and demolition aspects with BIM help urban planners and builders eliminate maximum environmental effects by creating efficient and habitable spaces. The more cities embrace digital, the stronger the connection between sustainability in construction and BIM. From energy modelling to digital twins, it will play a big role in shaping cities for the future. BIM could be possible for urban sustainable development with the right tools and training.
Explore the courses offered by Novatr to enhance your architectural skills and learn about the best design practices you can incorporate into the modern world. Some of the courses offered include the BIM Professional Course for Architects and Master Computational Design, which are ideal for architects wishing to gain more exposure to digital design tools.
Visit our resource page to get AEC ideas and updates.
Was this content helpful to you



.jpg)




.png)


