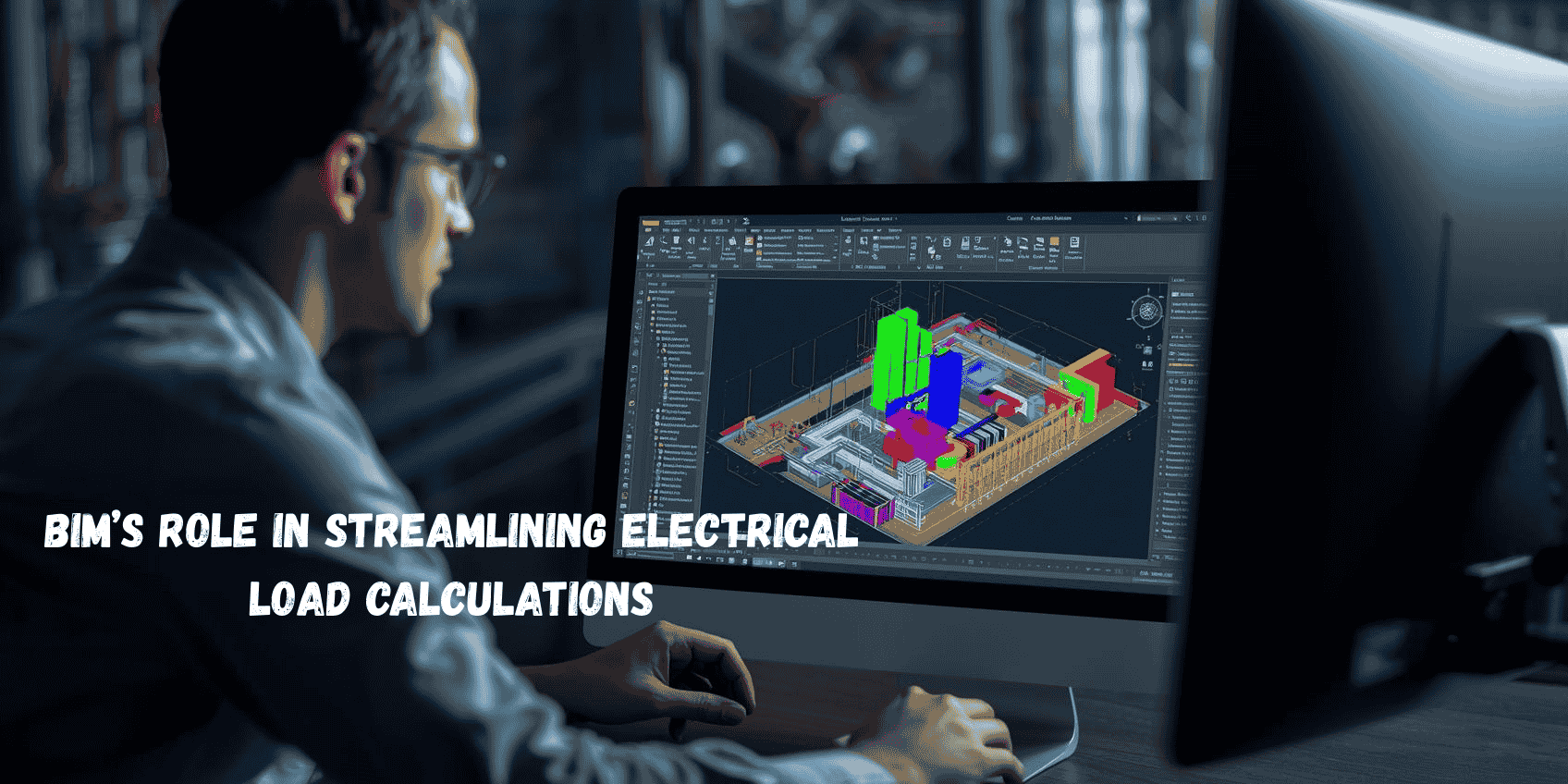.png)
What really makes structures and buildings work? Behind every inspiring project, there’s a dynamic partnership at play. Architecture lays out the creative vision, while MEP engineering powers the systems that turn ideas into reality. In this blog, we’re going to unpack the fundamentals of MEP engineering and architecture, two pillars shaping the built environment today. Explore what sets these disciplines apart: MEP engineering skills, such as system design and code compliance, versus the creative vision architects bring to projects.
Through a detailed comparison, understand the roles of MEP engineers vs architects. From BIM software for system modelling to visualisation tools for design. Explore how seamless integration and how MEP and architecture work together in building design to enable projects that are safe, efficient, compliant, and sustainable.
What is MEP engineering, and what is Architecture?
MEP engineering and architecture are two pillars shaping the way we design and build spaces. While architects focus on the creative aspect of a structure, MEP engineering skills are all about making it work safely, efficiently, and comfortably. Here’s how:
Architecture:
-
Handles site layout, aesthetics, space planning, and material choices.
-
Prioritises user experience, sustainability, and the design vision.
MEP engineering:
-
Designs mechanical, electrical, and plumbing systems, such as HVAC, lighting, and water supply.
-
Requires analytical thinking, knowledge of code, and technical MEP engineering skills.
While architects look after the vision, flow, and feel of a structure, MEP engineers ensure operational performance, safety, and building compliance. Both disciplines must collaborate to deliver successful projects.
Also Read: Top 50 MEP Interview Questions & Answers 2026
Key Difference between MEP Engineering & Architecture
MEP engineering and architecture each play distinct but complementary roles in building design. Let’s dive into the details with the table below:
|
Aspect |
Architecture |
MEP Engineering |
|
Focus |
Designing the building’s form, aesthetics, spatial planning, and user experience. |
Designing mechanical, electrical, and plumbing systems (HVAC, lighting, plumbing). |
|
Primary Skills |
Creativity, design vision, material knowledge, and sustainability planning. |
Technical MEP engineering skills, code compliance, and analytical problem-solving. |
|
Role in Building Design |
Shapes how the building looks and functions spatially. |
Ensures the building systems work safely, efficiently, and reliably. |
|
Responsibility |
Conceptualising, layout, and overall design coordination. |
System calculations, equipment selection, and regulatory adherence. |
|
Tools Used |
CAD, 3D modelling, visualisation, BIM for architectural design. |
BIM tools tailored for MEP, load calculations, clash detection, and simulation. |
|
Interaction with Other Disciplines |
Collaborates with engineers for integrating form with function. |
Coordinates closely with architects & structural engineers for system integration. |
|
Goal |
Create functional, sustainable, and appealing spaces. |
Deliver efficient, code-compliant, and maintainable building services. |
Which skills and tools do MEP engineers use that architects don’t, and vice versa?

MEP engineers and architects bring skills and tools to projects, reflecting their shared goal of delivering efficient projects. This synergy harnesses technical precision and creative vision, making modern construction projects successful.
Skills
-
MEP engineering skills include deep technical knowledge about mechanical, electrical, and plumbing systems. This encompasses HVAC design, electrical load calculations, plumbing layouts, and compliance with building codes and safety standards.
-
Architects focus on design creativity, spatial planning, aesthetics, and material selections. Their skills lie in visualising spaces, user experience, sustainability, and translating client needs into design concepts. Strong communication skills help bridge ideas to construction realities.
Tools
-
MEP engineers use BIM software such as Autodesk Revit MEP, MagiCAD, and AutoCAD MEP for detailed system modelling, load calculations, clash detection, and coordination. Simulation tools allow them to analyse airflow, energy use, and hydraulic systems. Construction cloud platforms like BIM 360 and Revizto help with collaboration.
-
Architects work with tools like AutoCAD Architecture, Rhino, SketchUp, and architectural modules in Revit to create detailed visual and construction-ready models. Visualisation and rendering software enhance presentations and client communication.
How do MEP engineers and architects work together on building projects?
MEP engineers and architects collaborate closely throughout all phases of the project. Their partnership starts early and continues through construction, involving frequent communication and cross-functional problem-solving.
Key Collaboration Aspects:
-
Early Involvement: Collaboration begins at the project’s conceptual stage for aligning architectural vision and MEP system requirements.
-
Design Coordination: Use of BIM enables 3D model sharing, clash detection, and early resolution of design conflicts.
-
Regular Meetings: Scheduled cross-functional meetings keep all teams on the same page, review progress, and discuss challenges.
-
Integrated Solutions: Joint brainstorming integrates architectural aesthetics with HVAC, electrical, and plumbing systems efficiently.
-
Issue Resolution: Architects and MEP engineers collaboratively address field issues and change requests during construction.
-
Optimisation: Shared input improves space utilisation, energy efficiency, and occupant comfort.
-
Sustainability: Collaborative efforts align building design with green building practices and codes.
Also Read: BIM for MEP: A Complete Guide 2026
Conclusion
In conclusion, effective collaboration between MEP engineering and architecture is the cornerstone of successful building projects. This partnership optimises space, boosts sustainability, and delivers buildings that exceed technical and aesthetic expectations.
For those looking to learn more, explore the BIM Course for MEP Engineers offered by Novatr and visit our resource page. These materials provide guidance on how MEP and architecture work together and maintain consistent performance, helping you understand their role in efficient AEC projects.
FAQs
1. What is the main role of an MEP engineer compared to an architect?
MEP engineers design and coordinate building systems; architects focus on aesthetics, spatial planning, and user experience.
2. How do MEP engineers and architects collaborate on projects?
They coordinate from concept to construction, sharing models, resolving conflicts, and ensuring designs are both functional and aesthetically pleasing.
3. Which skills are specific to MEP engineers versus architects?
MEP engineers excel in technical system design, code compliance, and calculations; architects specialise in creative design, space planning, and visualisation.
Was this content helpful to you







