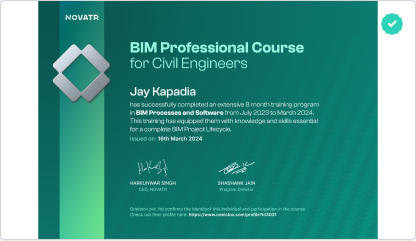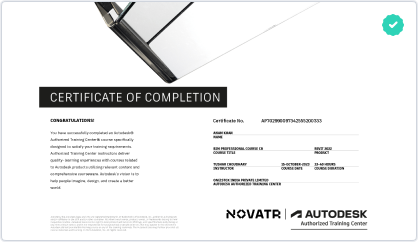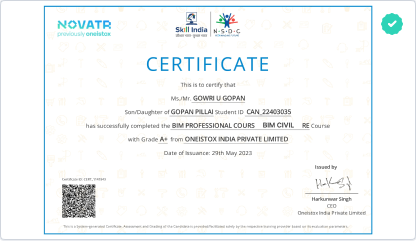From scouting job opportunities that fit your skill set and expectations to acing your interviews - you’ll have our support every step of the way so that you’re prepared for success.
Apply to Novatr
BIM Professional Course
Next Cohort
Coming SoonProgram Duration
8 Months, online (10-12 hours/week)Premium course benefits
40+ live & bonus sessions
1 RIBA-structured capstone project
3 Certificates on course completion
Autodesk & NSDC certifications
Certificate of Achievement
Lifelong access to course content
Enter your details to
Start Your Application
Enter your details to download the course syllabus.
Download Syllabus
BIM Professional Course for Civil Engineers
Next Cohort
Coming SoonProgram Duration
8 Months, online (10-12 hours/week)Premium course benefits
40+ live & bonus sessions
1 RIBA-structured capstone project
3 Certificates on course completion
Autodesk & NSDC certifications
Certificate of Achievement
Lifelong access to course content
Enter your details to
download the syllabus
Enter your details to download the course syllabus.
Have Any More
Questions?
Request a CallBack
Enter your details so that we can reach out to you, to help with your queries.


















.png?width=550&height=550&name=Right%20(1).png)


.png?width=800&height=800&name=Right%20(1).png)



